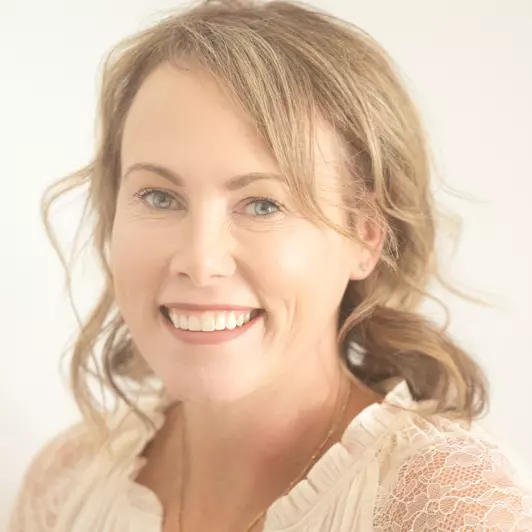
3775 Springbrook RD #18 Kelowna, BC V1W4A3
2 Beds
2 Baths
1,529 SqFt
UPDATED:
Key Details
Property Type Townhouse
Sub Type Townhouse
Listing Status Active
Purchase Type For Sale
Square Footage 1,529 sqft
Price per Sqft $466
Subdivision Lower Mission
MLS® Listing ID 10321894
Style Ranch
Bedrooms 2
Condo Fees $383/mo
Originating Board Association of Interior REALTORS®
Year Built 1995
Property Description
Location
State BC
Zoning Unknown
Rooms
Extra Room 1 Main level 12' x 12' Bedroom
Extra Room 2 Main level Measurements not available 3pc Bathroom
Extra Room 3 Main level Measurements not available 4pc Ensuite bath
Extra Room 4 Main level 14'6'' x 13'0'' Primary Bedroom
Extra Room 5 Main level 12'0'' x 11'0'' Kitchen
Extra Room 6 Main level 16'0'' x 16'0'' Living room
Interior
Heating Baseboard heaters, Forced air, See remarks
Cooling Central air conditioning
Flooring Carpeted, Laminate, Linoleum
Fireplaces Type Insert
Exterior
Garage Yes
Garage Spaces 2.0
Garage Description 2
Waterfront Yes
View Y/N Yes
View Mountain view
Roof Type Unknown
Total Parking Spaces 2
Private Pool No
Building
Lot Description Level, Underground sprinkler
Story 1
Sewer Municipal sewage system
Architectural Style Ranch
Others
Ownership Strata







